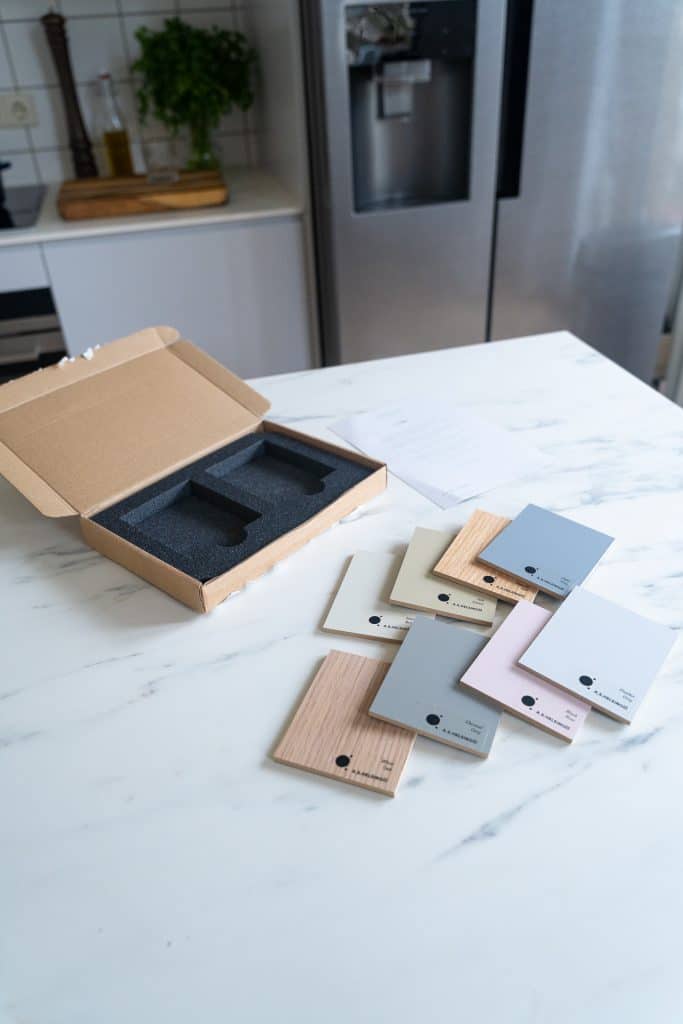My new kitchen by A. S. Helsingö
Today I’m taking you behind the scenes of this blog and telling you how the last few months have been spent selecting, planning and building my new A. S. Helsingö kitchen. In addition, you will find at the bottom of the article some tips on the elements of the kitchen that make this kitchen so practical and elegant at the same time.
– This article contains advertising for A. S. Helsingö –
A new kitchen, a food blogger’s dream!
As a food blogger, you can imagine how important planning my new kitchen was: after years of cooking in a small kitchen with very little storage, I had already dreamed a thousand times of what my ideal kitchen could be.
So when the opportunity arose and I had the chance to plan and design my new kitchen, I was super excited! My only constraint was that the floor and tiles could not be changed.
Beyond that, I still had a budget not to exceed… So I started to look into kitchens and I came across A. S. Helsingö. I immediately liked their clean, Nordic and modern design that also fit my budget.
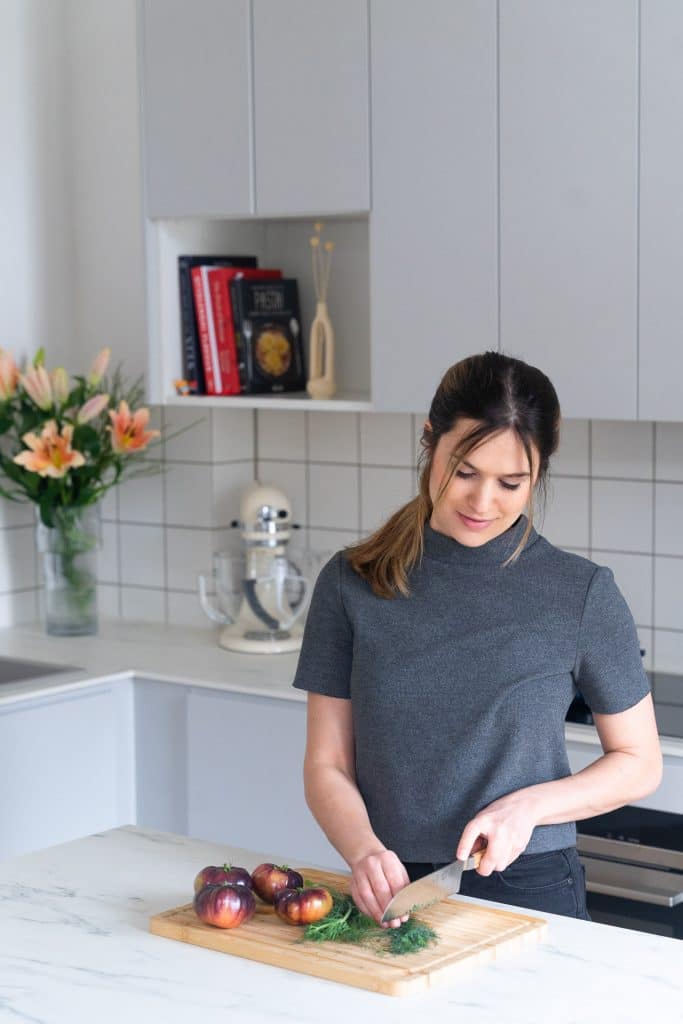

A. S. Helsingö, in a few words
A.S. Helsingö is a Finnish design company that offers kitchens, wardrobes and paint with a clean Nordic style. The mission of A. S. Helsingö is to offer high-quality design available to everyone.
How does it work? A. S. Helsingö offers kitchen and storage solutions designed by architects using IKEA’s cabinet frames as the basis for their products. For the kitchens, the structure of the kitchens and the storage solutions are from IKEA’s METOD range and all visible parts are from A. S. Helsingö (except the worktop).
The fact that kitchens and storage are designed by architects and designers is what makes the kitchens, wardrobes or paintings so modern and individual. In addition, A. S. Helsingö offers a wide choice of colors and styles: you can find more inspiration on the Gallery.
What I liked about A. S. Helsingö is first of all the design but also the possibility to personalize your furniture thanks to a unique selection of products. I did not only fall for a kitchen but also a wardrobe.
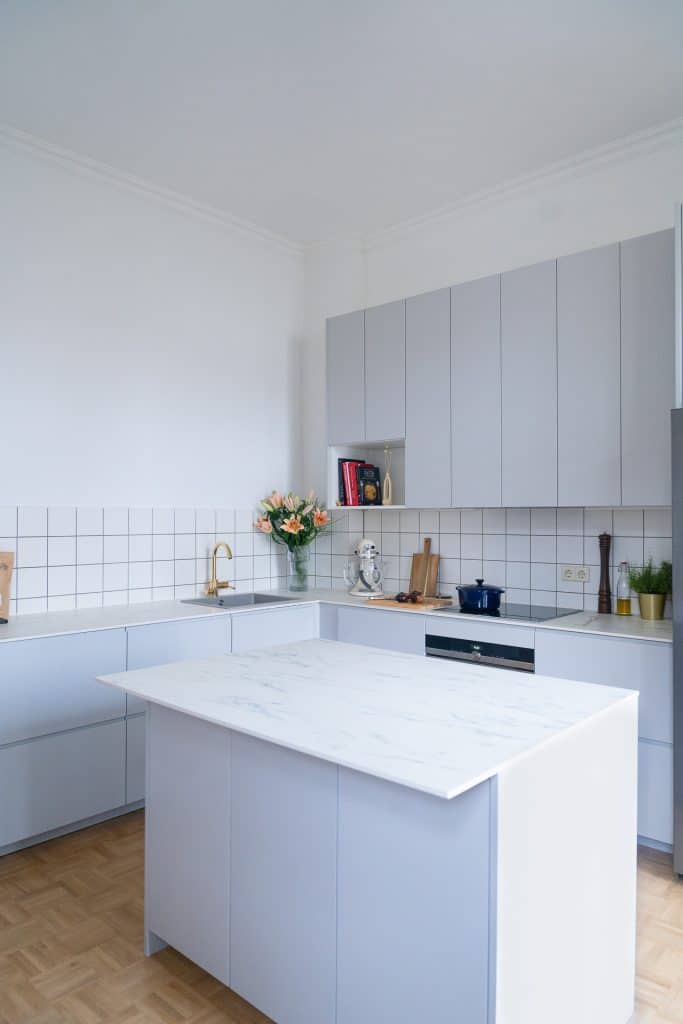
Planning my kitchen A. S. Helsingö
The first step of this exciting project was to plan the kitchen. To do this, I started by aranging with IKEA a meeting to take the exact measurements of the kitchen and to plan the elements of the kitchen in the room.
My dream: to have an island in the middle of the kitchen so I can cook with a view of the balcony! So I planned an L-shaped kitchen with a small island in the middle. In order to make the kitchen more airy and modern while still having enough storage space, I decided to put cabinets on only one side.
The island also contains storage: drawers on the kitchen side and cupboards on the other side. Even today, I still haven’t filled all the cupboards!
Meanwhile, A.S. Helsingö sent me a batch of samples to choose the color of my kitchen. I wanted a light kitchen and after much hesitation because all the colors were very pretty, I selected a light, slightly bluish gray “Feather Grey”.
Then we arranged a video meeting with A.S. Helsingö to discuss the design of the kitchen and to choose together the models of the fronts. Under the advice of Charlotte from A.S. Helsingö, I chose the Samsö model for the lower part (drawers) and Ingarö for the upper cupboards. Thus the kitchen is very clean, without visible handles.
I chose the worktop from outside the A. S. Helsingö product line, while remaining in an elegant and bright style. To stay within my budget and to keep my kitchen practical and easy to maintain, I didn’t choose real marble but a thin compact worktop that is particularly resistant to heat and scratches and has the appearance of marble. I’m super happy with it too!
The assembly of my new kitchen
Once the kitchen is ordered, delivery time is between 6 and 8 weeks. In the meantime, I finalized the order for the METOD furniture from IKEA and scheduled the delivery so that it would arrive at the same time as the rest. IKEA was also very helpful in guiding me through this project.
The assembly went as planned and after two days of intense work, the kitchen was ready. I would like to take this opportunity to thank my workers for their hard work.
My new kitchen, these details that make all the difference!
An L-shaped kitchen with a central island is relatively common today. But what are the details that make this kitchen unique, and perhaps inspire you the day you plan your new kitchen?
Continuous lines
This is a detail that can make all the difference in a kitchen: all the drawers are all identical to allow a continuity in the lines of the kitchen. This makes the kitchen sleek and modern at the same time.
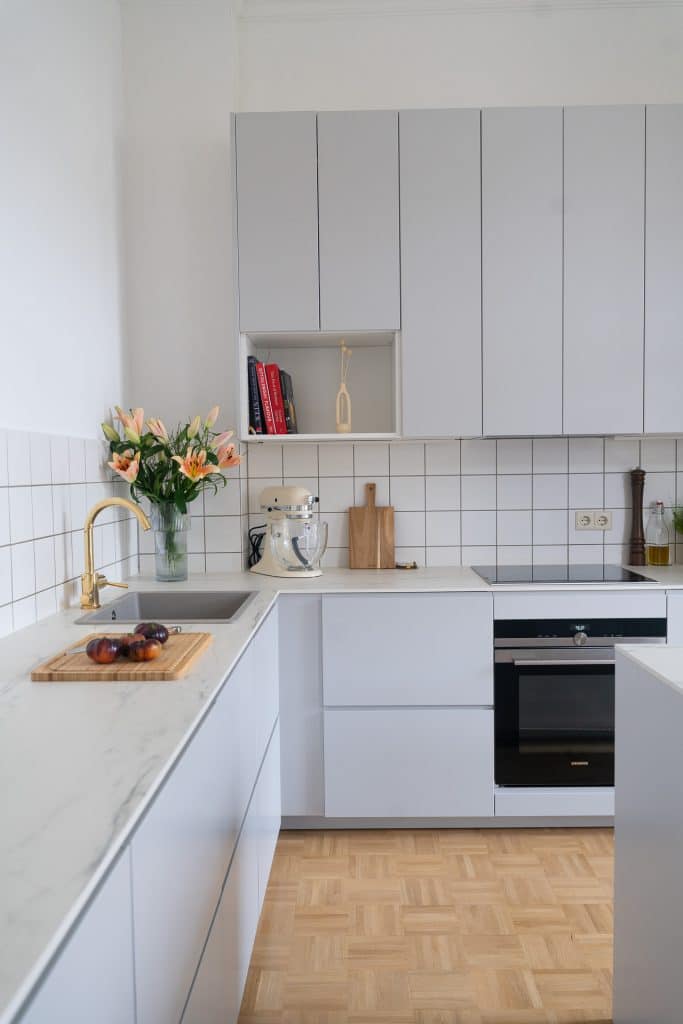
The brass tap
This is one of my favorite details in my new kitchen: this brass tap. It is A. S. Helsingö offers this Tapwell brand faucet. Brass is a solid raw material that develops an elegant patina over time.

The invisible dishwasher
Many kitchens offer it today and I can only recommend it to you as well: the invisible dishwasher is really a detail that makes a difference in the kitchen. Even more so when you choose a clear kitchen like this one.

120 cm high cupboards
It was a great tip from Helsingö to make maximum use of the ceiling height while remaining elegant. The height of the cupboards are generally 60 cm, at least this is the standard size proposed by IKEA.
To get these large closets, I stacked two 60 cm closets on top of each other and Helsingö designed the 120 cm doors in such a way that you don’t notice that they are two stacked units. And if you’re wondering how I get to the highest cupboards: a simple step stool is all I need, and of course I’ve made sure to store kitchen equipment that I rarely use.

Hidden drawers
You didn’t think that I would have restricted myself in storage just to have a design kitchen! Those hidden drawers in the large drawer are so convenient and add a huge storage possibility.
So when I want to access my pots and pans, I only open the first drawer. My cutlery and kitchen utensils are in the hidden, lower drawers. They open with a slight push.

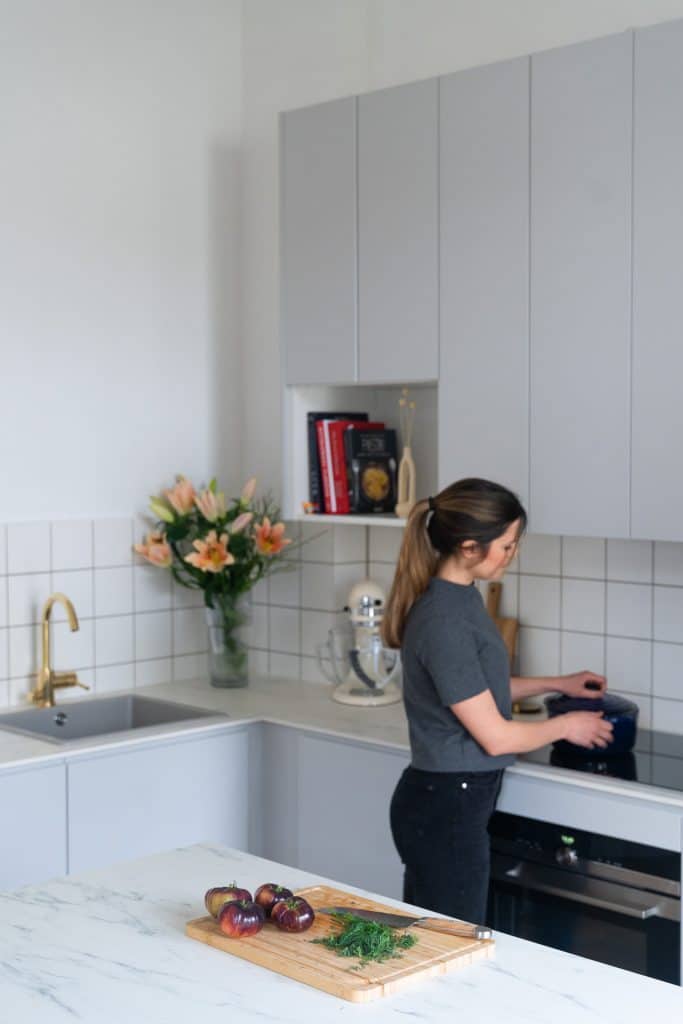
I hope this article has given you some inspiration and don’t hesitate to contact me if you need some advice for your kitchen planning, if by chance you are planning to do some work soon.
Don’t hesitate to leave me a comment, it always makes me happy!
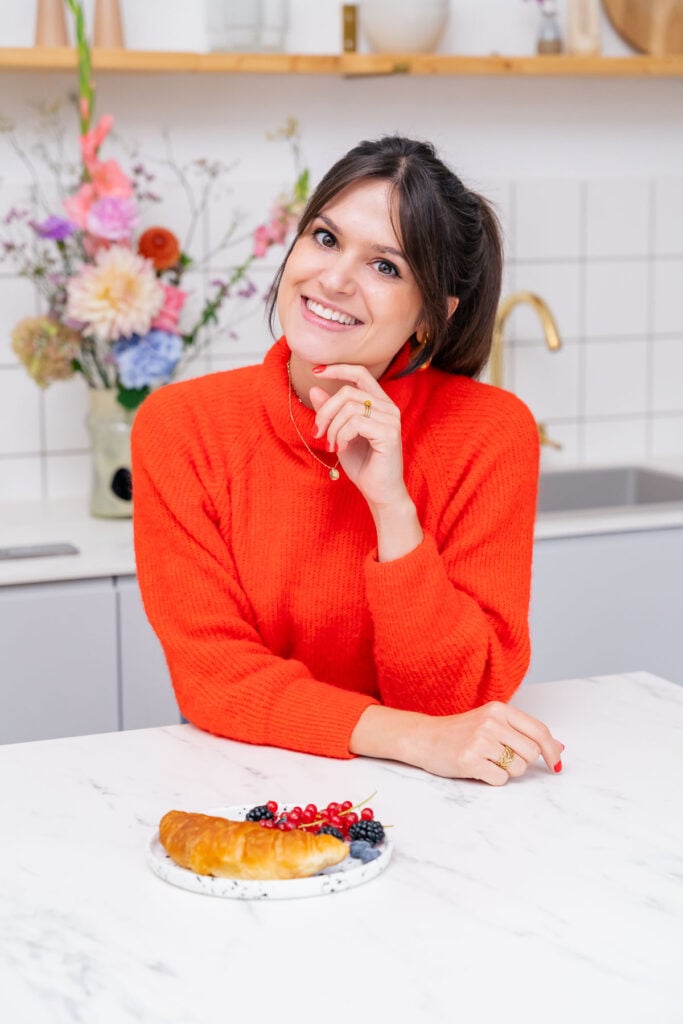
You can also find me on Instagram, Facebook and TikTok to see behind the scenes of my blog
